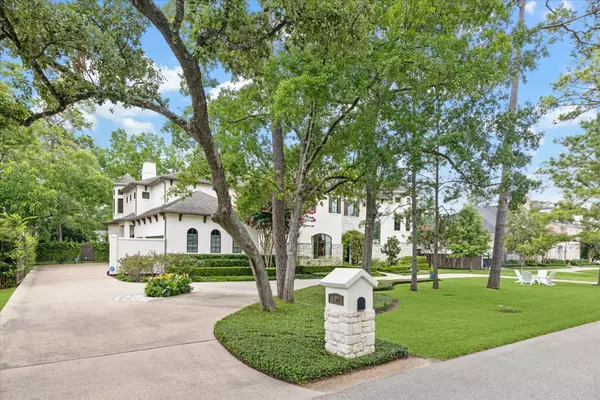$3,200,000
$3,500,000
8.6%For more information regarding the value of a property, please contact us for a free consultation.
502 Gingham DR Houston, TX 77024
5 Beds
7 Baths
7,478 SqFt
Key Details
Sold Price $3,200,000
Property Type Single Family Home
Sub Type Detached
Listing Status Sold
Purchase Type For Sale
Square Footage 7,478 sqft
Price per Sqft $427
Subdivision Piney Point Manor
MLS Listing ID 64106714
Sold Date 08/30/24
Style French Provincial
Bedrooms 5
Full Baths 6
Half Baths 1
HOA Y/N No
Year Built 2006
Annual Tax Amount $64,621
Tax Year 2023
Lot Size 0.482 Acres
Acres 0.4821
Property Sub-Type Detached
Property Description
Beautiful, elegant, French Tudor home w/European touches & spectacular Turret Towers located in Piney Point Manor on a quiet circular street. Stunning entry leads to dining room on the left w/a temperature controlled wine cellar & wet bar. Half bath, exercise room & staircase to right leads to study/office located in Turret Tower. Flow into formal living room. Kitchen w/large island opens to spacious family room w/fireplace & leads to outdoor patio boasting fireplace & summer kitchen that overlooks backyard oasis featuring gleaming, pool w/spa/hot tub, walk-in beach entry, grotto & slide. Elevator ready (closet by garage door). Sound system indoors & outdoors. Large primary bedroom located on 1st floor & looks out to pool. 2nd floor features 4 bedrooms, media room, game room & extra sun room w/desk for computers w/large bay window. Electronic gate leads to 3 car garage. New pool pump. New dishwasher (2024). Sophisticated home is great for entertaining or casual living.
Location
State TX
County Harris
Area 23
Interior
Interior Features Entrance Foyer, High Ceilings, Multiple Staircases
Heating Central, Gas
Cooling Central Air, Electric
Fireplaces Number 3
Fireplaces Type Gas
Fireplace Yes
Appliance Dishwasher, Disposal, Microwave
Exterior
Parking Features Attached, Circular Driveway, Electric Gate, Garage, Oversized
Garage Spaces 3.0
Pool Gunite
Water Access Desc Public
Roof Type Composition
Private Pool Yes
Building
Lot Description Subdivision
Faces West
Story 2
Entry Level Two
Foundation Pillar/Post/Pier, Slab
Sewer Public Sewer
Water Public
Architectural Style French Provincial
Level or Stories Two
New Construction No
Schools
Elementary Schools Memorial Drive Elementary School
Middle Schools Spring Branch Middle School (Spring Branch)
High Schools Memorial High School (Spring Branch)
School District 49 - Spring Branch
Others
Tax ID 080-170-000-0029
Read Less
Want to know what your home might be worth? Contact us for a FREE valuation!

Our team is ready to help you sell your home for the highest possible price ASAP

Bought with Compass RE Texas, LLC - Memorial





