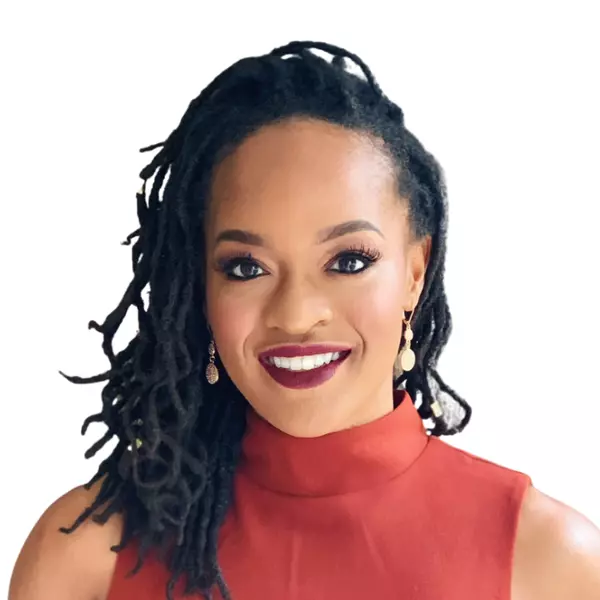$520,000
$530,000
1.9%For more information regarding the value of a property, please contact us for a free consultation.
48 Fosters Green DR Sugar Land, TX 77479
5 Beds
4 Baths
3,392 SqFt
Key Details
Sold Price $520,000
Property Type Single Family Home
Sub Type Detached
Listing Status Sold
Purchase Type For Sale
Square Footage 3,392 sqft
Price per Sqft $153
Subdivision Fosters Green Sec 1
MLS Listing ID 7921763
Sold Date 03/26/25
Style Traditional
Bedrooms 5
Full Baths 3
Half Baths 1
HOA Fees $94/ann
HOA Y/N Yes
Year Built 1993
Annual Tax Amount $10,756
Tax Year 2024
Lot Size 9,138 Sqft
Acres 0.2098
Property Sub-Type Detached
Property Description
Welcome to this charming traditional home in the sought-after New Territory neighborhood of Sugar Land. This two-story brick residence offers ample space for comfortable family living. The open-concept living and dining areas are ideal for family gatherings. The delightful kitchen features granite countertops, a double oven, stainless steel stove hood, and slate flooring. The primary bedroom is a spacious retreat, accommodating large furniture and a cozy sitting area. It comes with a newly tiled shower in the bathroom, with space for a tub, separate vanities, and dual closets. Upstairs, you'll find 3 to 4 bedrooms, perfect for children or guests. The large game room is suitable as a media room or study. All secondary bedrooms are generously sized. This house is complete with a three-car garage, and is across the street from a park and lake. With convenient access to schools, parks, recreational amenities, Hwy 90, and the Grand Parkway, this stunning home is a must see.
Location
State TX
County Fort Bend
Community Community Pool, Curbs, Gutter(S)
Area 29
Interior
Interior Features Double Vanity, Kitchen Island, Bath in Primary Bedroom, Pantry, Tub Shower, Vanity, Walk-In Pantry, Kitchen/Dining Combo
Heating Central, Gas
Cooling Central Air, Electric
Flooring Carpet, Laminate, Slate
Fireplaces Number 1
Fireplaces Type Gas, Gas Log
Fireplace Yes
Appliance Double Oven, Dishwasher, Electric Oven, Gas Cooktop, Disposal
Laundry Washer Hookup, Electric Dryer Hookup, Gas Dryer Hookup
Exterior
Exterior Feature Deck, Fence, Sprinkler/Irrigation, Patio, Private Yard
Parking Features Additional Parking, Driveway, Garage
Garage Spaces 3.0
Fence Back Yard
Pool Gunite
Community Features Community Pool, Curbs, Gutter(s)
Amenities Available Clubhouse
Water Access Desc Public
Roof Type Composition
Porch Deck, Patio
Private Pool No
Building
Lot Description Other
Faces South
Entry Level Two
Foundation Slab
Sewer Public Sewer
Water Public
Architectural Style Traditional
Level or Stories Two
New Construction No
Schools
Elementary Schools Walker Station Elementary School
Middle Schools Sartartia Middle School
High Schools Austin High School (Fort Bend)
School District 19 - Fort Bend
Others
HOA Name NTRCA
HOA Fee Include Clubhouse,Maintenance Grounds
Tax ID 3181-01-002-0200-907
Acceptable Financing Cash, Conventional, FHA, VA Loan
Listing Terms Cash, Conventional, FHA, VA Loan
Special Listing Condition Estate
Read Less
Want to know what your home might be worth? Contact us for a FREE valuation!

Our team is ready to help you sell your home for the highest possible price ASAP

Bought with Keller Williams Realty Southwest





