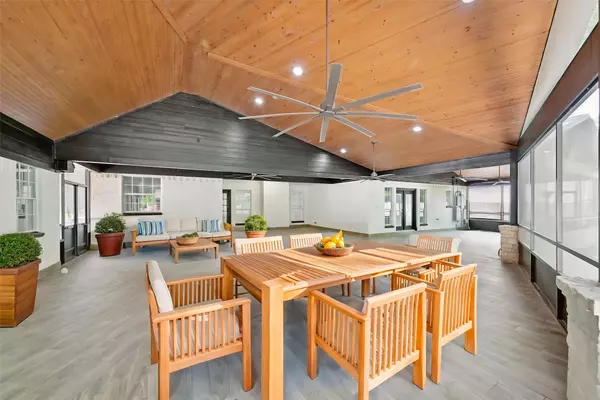$645,000
$649,000
0.6%For more information regarding the value of a property, please contact us for a free consultation.
723 Valley Commons DR Huffman, TX 77336
4 Beds
3 Baths
2,829 SqFt
Key Details
Sold Price $645,000
Property Type Single Family Home
Sub Type Detached
Listing Status Sold
Purchase Type For Sale
Square Footage 2,829 sqft
Price per Sqft $227
Subdivision Commons Lake Houston Sec 01
MLS Listing ID 80297854
Sold Date 05/23/25
Style Other,Split Level,Traditional
Bedrooms 4
Full Baths 2
Half Baths 1
HOA Fees $7/ann
HOA Y/N Yes
Year Built 1996
Annual Tax Amount $10,085
Tax Year 2024
Lot Size 2.314 Acres
Acres 2.314
Property Sub-Type Detached
Property Description
Welcome to this EQUINE-FRIENDLY gem on 2.3 acres in a sought-after lakeside community w/ a LOW TAX rate. This stunning property boasts of a 26KW Generac WHOLE-HOME GENERATOR, RECENT ROOF, recent A/Cs, new paint, new light fixtures, & stylish wood-look tile flooring throughout—no carpet! Enjoy the FORMAL DINING & a spacious flex room—ideal for a HOME OFFICE, playroom, etc. Generous STORAGE & built-ins throughout makes for easy living. Relax or entertain year-round in the luxurious 2,000 SF SCREENED PATIO. Enjoy the convenience of TWO BARNS with concrete floors and electrical—one large enough to park your RV. The 3-car garage boasts of TWO tack rooms, its own central A/C, & bathroom amenities, & a Texas attic for ample storage. One-of-a-kind retreat with a CIRCULAR DRIVE, PRIVATE GATE entry, & fully enclosed with a 60-yr Vinyl fence! The Commons offers 2 nature parks with boat slips & piers, horse-trail easements throughout, a community pool, & more! Own your own slice or rural heaven!
Location
State TX
County Harris
Community Community Pool, Curbs, Gutter(S)
Interior
Interior Features Wet Bar, Crown Molding, Dry Bar, Double Vanity, Entrance Foyer, Granite Counters, High Ceilings, Bath in Primary Bedroom, Pantry, Tub Shower, Ceiling Fan(s), Programmable Thermostat
Heating Central, Gas
Cooling Central Air, Electric
Flooring Tile
Fireplaces Number 1
Fireplaces Type Gas, Wood Burning
Fireplace Yes
Appliance Double Oven, Dishwasher, Electric Oven, Gas Cooktop, Disposal, Gas Range, Microwave, Dryer
Laundry Washer Hookup, Electric Dryer Hookup, Gas Dryer Hookup
Exterior
Exterior Feature Covered Patio, Deck, Enclosed Porch, Fully Fenced, Fence, Porch, Patio, Private Yard
Parking Features Circular Driveway, Driveway, Detached, Electric Gate, Garage, Golf Cart Garage, Oversized, RV Access/Parking, Workshop in Garage
Garage Spaces 3.0
Fence Back Yard
Pool Association
Community Features Community Pool, Curbs, Gutter(s)
Amenities Available Beach Rights, Boat Dock, Beach Access, Boat Ramp, Clubhouse, Controlled Access, Dog Park, Horse Trail(s), Meeting/Banquet/Party Room, Party Room, Picnic Area, Playground, Park, Pool, Security, Trail(s), Gated, Guard
Water Access Desc Public
Roof Type Composition
Porch Covered, Deck, Patio, Porch, Screened
Private Pool No
Building
Lot Description Other, Subdivision, Wooded, Backs to Greenbelt/Park, Pond on Lot
Story 1
Entry Level One,Multi/Split
Foundation Slab
Sewer Septic Tank
Water Public
Architectural Style Other, Split Level, Traditional
Level or Stories One, Multi/Split
Additional Building Barn(s), Stable(s), Workshop
New Construction No
Schools
Elementary Schools Huffman Elementary School (Huffman)
Middle Schools Huffman Middle School
High Schools Hargrave High School
School District 28 - Huffman
Others
HOA Name Principal Mgt Group of Houston
HOA Fee Include Clubhouse,Maintenance Grounds,Other,Recreation Facilities
Tax ID 118-236-006-0007
Ownership Full Ownership
Security Features Security Gate,Smoke Detector(s)
Acceptable Financing Cash, Conventional, FHA, VA Loan
Listing Terms Cash, Conventional, FHA, VA Loan
Read Less
Want to know what your home might be worth? Contact us for a FREE valuation!

Our team is ready to help you sell your home for the highest possible price ASAP

Bought with Full Circle Texas





