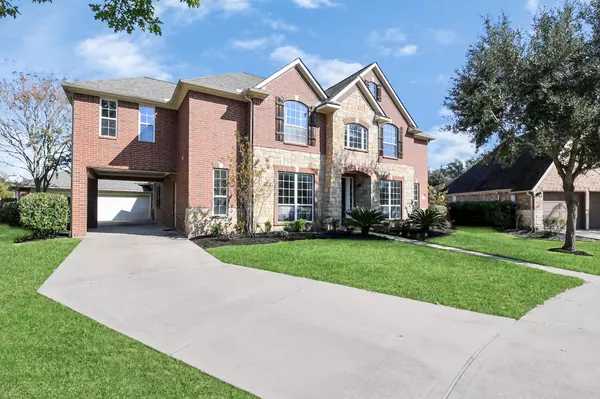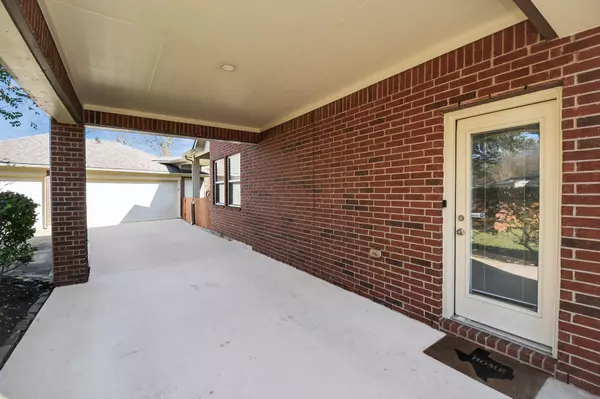$590,000
$599,990
1.7%For more information regarding the value of a property, please contact us for a free consultation.
17026 N Aliana RD Richmond, TX 77407
4 Beds
4 Baths
3,334 SqFt
Key Details
Sold Price $590,000
Property Type Single Family Home
Sub Type Detached
Listing Status Sold
Purchase Type For Sale
Square Footage 3,334 sqft
Price per Sqft $176
Subdivision Aliana Sec 2
MLS Listing ID 78163526
Sold Date 06/03/25
Style Traditional
Bedrooms 4
Full Baths 3
Half Baths 1
HOA Fees $108/ann
HOA Y/N Yes
Year Built 2008
Annual Tax Amount $12,146
Tax Year 2023
Lot Size 0.416 Acres
Acres 0.4163
Property Sub-Type Detached
Property Description
Beautiful 2-story Meritage Homes in the highly acclaimed community of Aliana, situated on a rare cul-de-sac lot of over 18,000 sqft, within walking distance to the clubhouse, pool, and playground. This former model home features 4 beds, 3.5 baths, a porte-cochere, a 3-car wide garage, long driveway, an office/flex room, game room, and a media room. Upon entering, you're welcomed by rich wood floors and an elegant curved staircase. With high ceilings and an abundance of windows, this home bathes in natural light. The formal dining room easily accommodates big gatherings. The gourmet kitchen includes ample cabinets, granite countertops, and a chef's island. The owner's retreat boasts bay windows, his-and-hers vanity areas, an oversized closet, and additional storage under the stairs. Generously sized secondary bedrooms for extended family members. Move-in ready with Roof 2020, fresh paint, blinds, gutters, and a sprinkler system. Conveniently located near GP 99, HWY 90, and WP Tollway.
Location
State TX
County Fort Bend
Community Community Pool, Curbs, Gutter(S)
Area 37
Interior
Interior Features Breakfast Bar, Crown Molding, Double Vanity, Entrance Foyer, Granite Counters, High Ceilings, Jetted Tub, Kitchen Island, Kitchen/Family Room Combo, Pantry, Separate Shower, Tub Shower, Vanity, Window Treatments, Ceiling Fan(s), Programmable Thermostat
Heating Central, Gas, Zoned
Cooling Central Air, Electric, Zoned
Fireplaces Number 1
Fireplace Yes
Appliance Dishwasher, Electric Oven, Gas Cooktop, Disposal, Microwave, Oven
Exterior
Exterior Feature Covered Patio, Fence, Sprinkler/Irrigation, Patio, Private Yard, Tennis Court(s)
Parking Features Detached, Garage, Oversized
Garage Spaces 3.0
Fence Back Yard
Pool Association
Community Features Community Pool, Curbs, Gutter(s)
Amenities Available Clubhouse, Fitness Center, Meeting/Banquet/Party Room, Party Room, Picnic Area, Playground, Pool, Tennis Court(s), Trail(s), Trash, Guard
Water Access Desc Public
Roof Type Composition
Porch Covered, Deck, Patio
Private Pool No
Building
Lot Description Cul-De-Sac, Pond on Lot, Side Yard
Faces Southwest
Entry Level Two
Foundation Slab
Sewer Public Sewer
Water Public
Architectural Style Traditional
Level or Stories Two
New Construction No
Schools
Elementary Schools Madden Elementary School
Middle Schools Garcia Middle School (Fort Bend)
High Schools Travis High School (Fort Bend)
School District 19 - Fort Bend
Others
HOA Name Aliana Homeowners Association
HOA Fee Include Clubhouse,Recreation Facilities
Tax ID 1001-02-001-0100-907
Ownership Full Ownership
Security Features Smoke Detector(s)
Acceptable Financing Cash, Conventional, FHA, Investor Financing, VA Loan
Listing Terms Cash, Conventional, FHA, Investor Financing, VA Loan
Read Less
Want to know what your home might be worth? Contact us for a FREE valuation!

Our team is ready to help you sell your home for the highest possible price ASAP

Bought with The Realty





